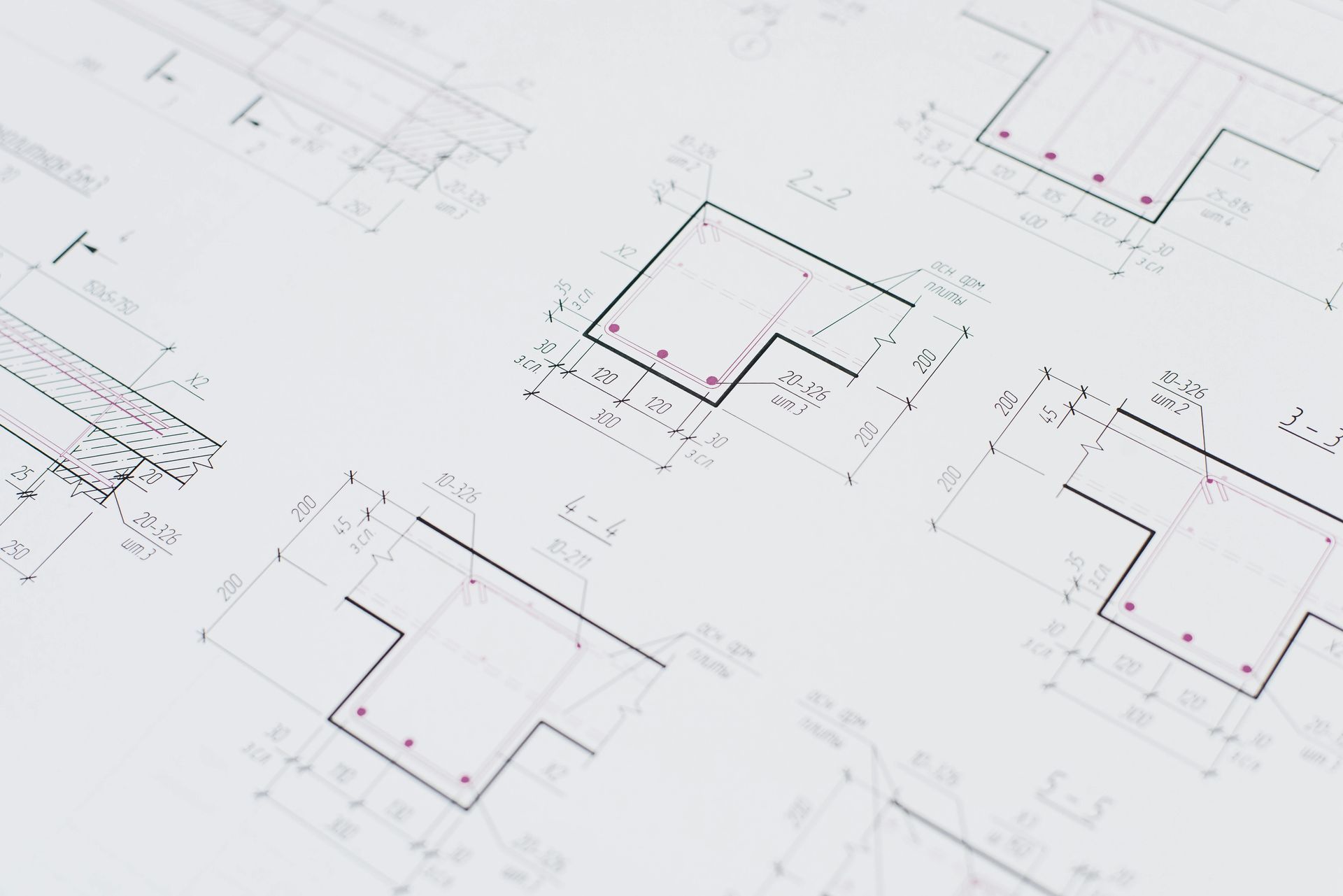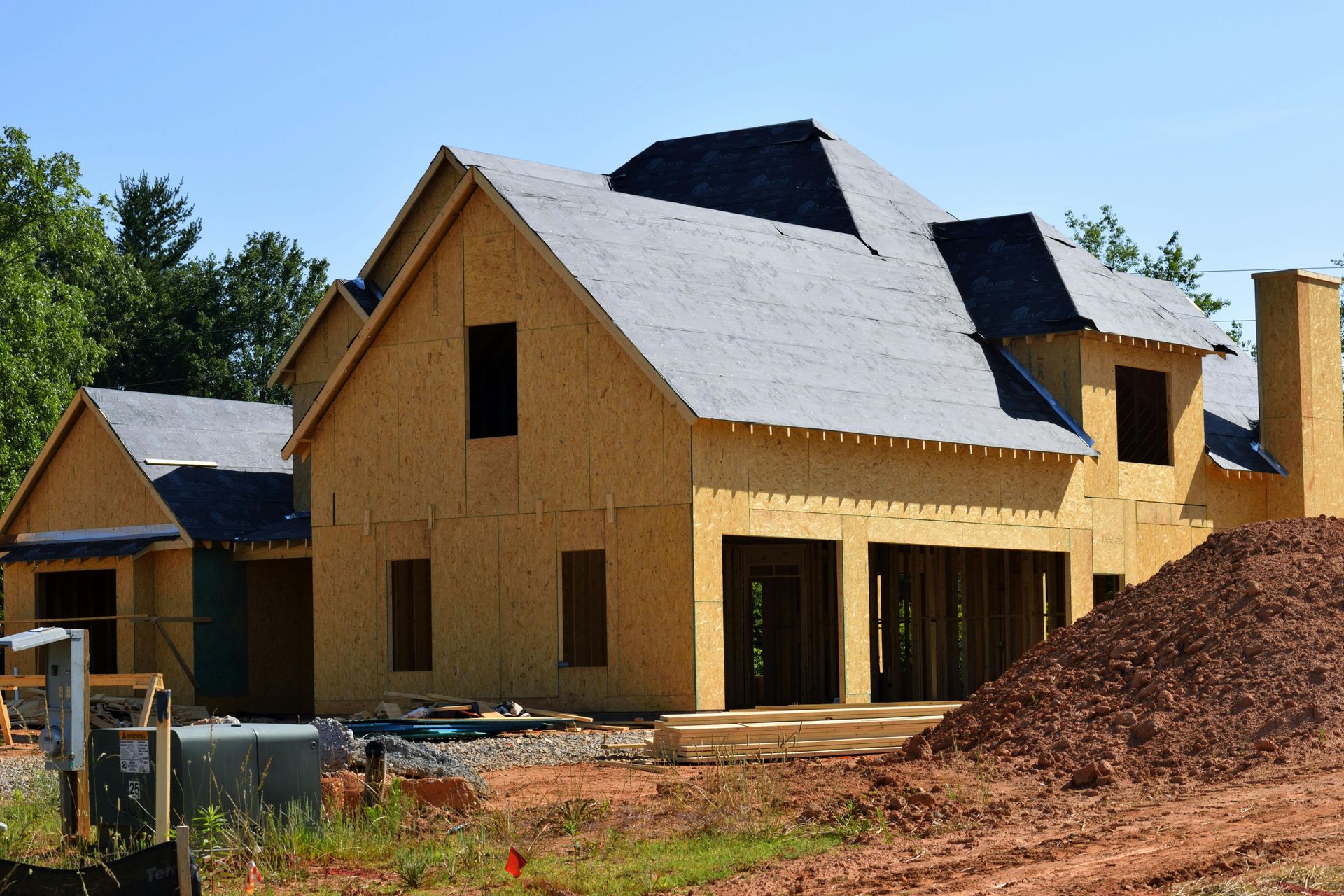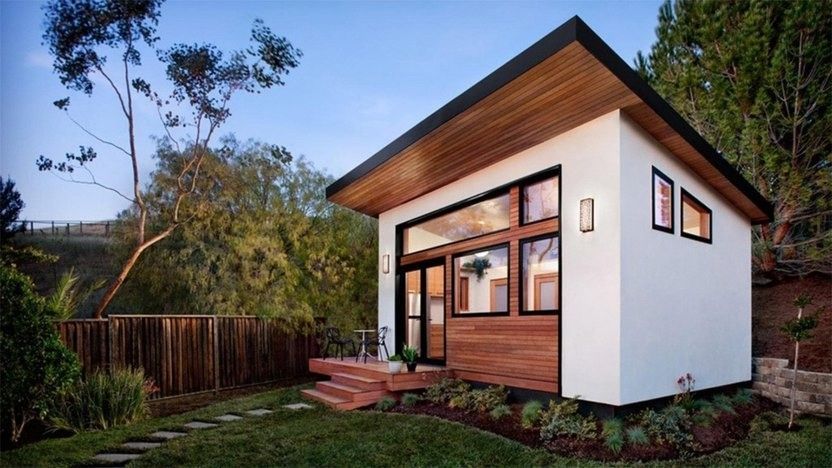Accessory Dwelling Unit (ADU) Construction in Brandon, FL
At Coastal Haven Design + Build, we specialize in ADU construction in Brandon, FL, helping homeowners build custom, code-compliant secondary units that serve a wide range of needs — from long-term rental income to multigenerational housing. Whether you're planning a garage apartment, guest house, or converted interior space, our team manages every detail — from site evaluation and tree clearance to permitting and final build-out.
We help you navigate Hillsborough County’s permitting and design requirements, ensuring your ADU is built to last and fully approved.
Schedule Your Consultation
St. Petersburg
Make Room for What Matters
Our ADU Construction Services in Brandon
Detached ADUs & Backyard Cottages
Create a standalone guest house or rental unit that fits seamlessly on your property. We handle design, setbacks, height limits, and parking compliance.
Garage Conversions & Above-Garage Suites
Turn existing garage space into a livable unit, or build above it for additional square footage — with matching rooflines and architectural details.
Attached & Upper-Level ADUs
Add an ADU above or beside your primary home with careful planning for entrances, privacy, and interior flow.
Multigenerational Living Spaces
Design a private, fully equipped living space for aging parents, adult children, or long-term guests — built for independence and comfort.
ADU Design, Permitting & Zoning Compliance
We handle your entire HillsGovHub submission — including site plans, architectural drawings, setback verifications, and tree protection.
Income-Generating Rental Units
Build a legal ADU designed specifically for long-term rental income. We help you create a private, fully rentable unit with durable finishes & separate utilities (when applicable),
ADU Contractor Services Built Around Your Property’s Potential
Why Homeowners Choose Coastal Haven
Your Vision, Our Expertise
Zoning & Permit Expertise
We work directly with Hillsborough County permitting officials, managing every step from digital plan submission to certified notices and architectural compliance.
Streamlined Construction Process
Our in-house team manages every step, from zoning approval to final inspection. No guesswork, no missed steps — just results.
Design That Matches Your Home
ADUs must complement the primary residence. We match paint schemes, window profiles, and rooflines for a cohesive final look.
Smart, Livable Design
We optimize every square foot, integrating full kitchens, bathrooms, and private entries into compact, efficient layouts that support real-world use.
Transform Your Space
Our Construction Process
Step 1: Consultation & Feasibility Review
We assess your lot, current home, and goals to determine the best ADU type — detached, attached, above-garage, or garage conversion.
Step 2: Design & City Submittals
We prepare your Flexible Standard Development application and create plans that meet zoning standards. We handle everything, including submission timelines and DRC coordination.
Step 3: Permitting & Site Prep
Once zoning approval is received, we manage all building permits and prepare the site for construction — including grading, foundation work, or utility planning.
Step 4: Construction & Finish
From framing to final finishes, we build your ADU with precision and care — aligning with both your home’s character and city guidelines.
Build Smart. Live Better.
Whether you’re caring for loved ones or building income-generating property, an ADU gives you more options on the land you already own. At Coastal Haven, we’re not just builders — we’re licensed ADU contractors with the expertise to bring your vision to life while aligning with Hillsborough County’s residential accessory structure rules.
Frequently Asked Questions
Got questions about pool renovations? We’ve got answers! Here are some of the most common inquiries we receive from homeowners looking to transform their spaces.
Do I need a permit to build a detached ADU or garage apartment?
Yes — in Hillsborough County, any residential accessory structure over 150 square feet requires a building permit. You'll need to apply through HillsGovHub, submit a detailed site plan, and provide digitally signed and sealed architectural drawings. We take care of the entire process — including working with certified professionals to ensure your plans meet the latest Florida Building Code and county submission standards.
What needs to be included on the site plan?
Your site plan must clearly show:
- Property boundaries with dimensions
- The location of the new ADU or structure
- All existing buildings on the parcel
- Front, side, and rear setbacks
- Any easements, wetlands, or conservation areas
- A statement confirming that no protected trees will be removed
- If trees larger than 12” in diameter are affected, we’ll coordinate the tree removal permit and ensure all documentation is in order.
Can I convert my garage into an apartment?
Yes — garage conversions are a popular way to create an ADU in Brandon. Your project must meet building code requirements for ceiling height, ventilation, insulation, and egress. It must also have a separate entrance, full bathroom, and a kitchen (including a sink, cooking appliance, and refrigerator). We handle design, structural updates, and permitting to ensure the space is safe, functional, and fully legal.
What are the rules for building in flood zones?
If your property is within a Special Flood Hazard Area (SFHA), your ADU must comply with additional construction standards from the Florida Building Code, ASCE 24-14, and the National Flood Insurance Program. These include elevation requirements, structural reinforcements, and material use. As your ADU contractor, we’ll determine whether your lot is in an SFHA and prepare everything needed for review and compliance.
Will I need to remove any trees to build an ADU?
Possibly — but tree protection is taken seriously in Hillsborough County. If trees over 12” in diameter need to be removed, we must submit details about each one — including species, location, and trunk diameter — through HillsGovHub. If they’re within a conservation area, removal is generally prohibited. We’ll work with you to design around protected trees and handle any required permits if removals are unavoidable.
Do I need separate utilities for an ADU?
In most cases, separate utility meters are not required, although they can be added if you want independent billing for tenants. ADUs typically tie into the main home’s electric, water, and sewer systems — something we account for during the design and permitting stages. We’ll coordinate with local utility providers and ensure the installation meets all health and safety standards.
Can I rent my ADU for short-term stays?
Short-term rental laws can vary based on whether your property is inside city limits, an HOA, or unincorporated Hillsborough County. In most cases, ADUs are allowed for long-term rentals, but short-term stays (like Airbnb) may require special registration or be restricted entirely. We recommend checking local ordinances or working with a licensed vacation rental manager. We can design your ADU for flexibility — ready for either family or tenant occupancy.
How long does it take to complete an ADU project?
The full process — from design and permitting to construction — typically takes 4 to 6 months. Garage conversions can be faster (8–12 weeks), while detached new builds may take longer due to zoning reviews and site prep. We provide you with a timeline during the consultation phase and keep you updated every step of the way.
More Areas We Serve
Build proudly serves the entire Tampa Bay area, bringing exceptional home remodeling services to Brandon and the following areas:




